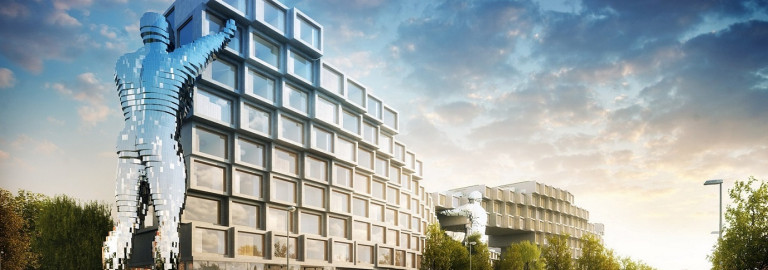
The planned building Nová Invalidovna, which be built within three years in Prague 8, will bring together the personal visions of artist David Černý and the architects David Wittassek and Jiří Řezák. The project planning and architectural work is by architecture studio Qarta. The investor and developer of the project is Trigema.
The total investment of the Nová Invalidovna project is estimated at about Kč 1.5 billion. The building should go into service in the second half of 2022.
The modern building looks as if it is held up by giant reflective statues, and the building’s reception areas will be operated by robots. The building will integrate renewable energy resources.
“The building depicts lying figures that the individual sculptures attend to. At the same time, it will refer to the name and original mission of the Invalidovna site. We are working intensively on the preparations of the project, which already has a final decision.
In the past few weeks, we have completed the takeover of the land. We plan to start construction next spring,” Trigema board chairman Marcel Soural said in a press release.
The building is divided into individual repeating module blocks. Each block will be one living space, and the blocks look as if they have been stacked in a flowing design by David Černý’s large statues. The rugged facade will also be prefabricated. The blocks will be prepared at a factory and assembled on site.
The whole project, thanks to the integrated statues, will be conceived as one great work of art.
The interior of the common areas, where Černý is also collaborating with the Qarta architects, will be extraordinary in many respects. On the ground floor, residents have a large central entrance and five side entrances. They will be fully automated and equipped with a robotic receptionist.
The building will offer some 144 apartments, ranging in size from 1+kk to penthouses. The apartments will have loggias. Penthouse owners will be able to use a rooftop terrace. Two underground floors will be designated for parking.
Nová Invalidovna will also provide future residents with shared services such as renting electric cars and electric scooters. There will be a shared parking system and an area with a children's playground.
The building will be fully automated and equipped with state-of-the-art technologies for heating, cooling, ventilation air conditioning and automatic shading of windows on the southern facades.
A photovoltaic power system on the roof will convert solar radiation is direct to electricity. Geothermal energy will also contribute to energy savings.
The ground floor will have a fitness center, supermarket, drugstore, a restaurant with a garden, cafes, pastry shops, laundries and other services that the general public can also use.
“After a long time in the metropolis, an area will grow that at first glance has a captivating appearance, and which uses modern technologies and services. Such buildings should definitely become more common here. Prague has so far been overly conservative compared to other major European cities,” Trigema’s Soural said.
The new building will be located directly opposite the front facade of the historic building of the national cultural monument Invalidovna and the park Kaizlovy sady. A dog park is also nearby.
To the north on Rohanský ostrov, a complex of administrative and residential buildings, Rohan City, is being constructed and the Rustonka area is being completed to the east.
Nová Invalidovna is just 200 meters from the Invalidovna metro stop on the B line.
The Invalidovna area was heavily hit by the 2002 floods, and the site of the Nová Invalidovna building has been vacant since then.
