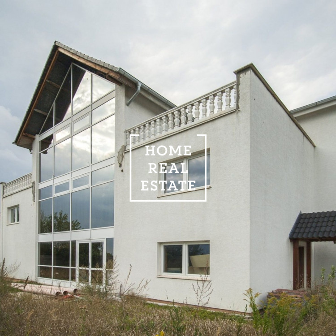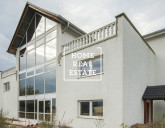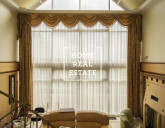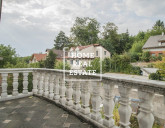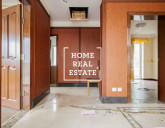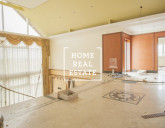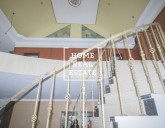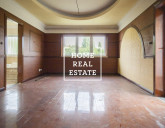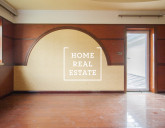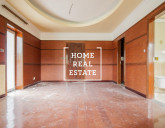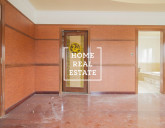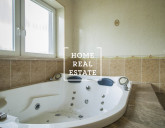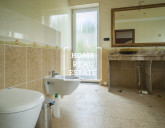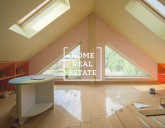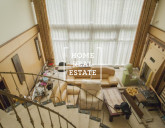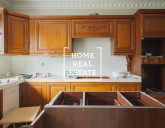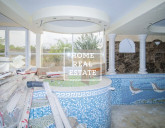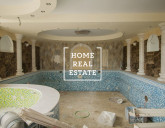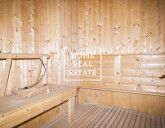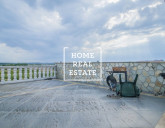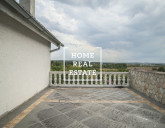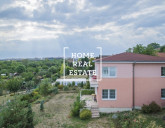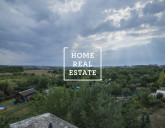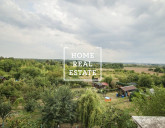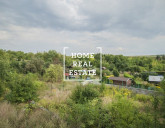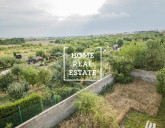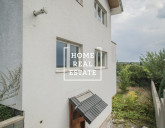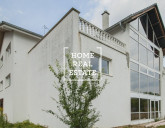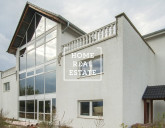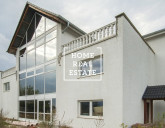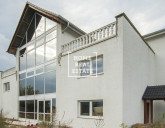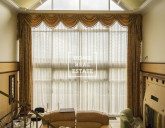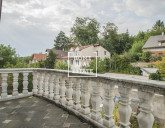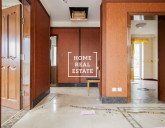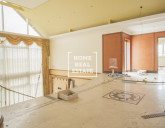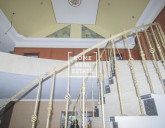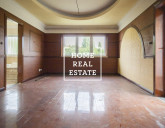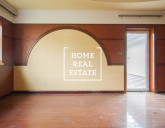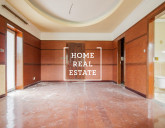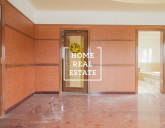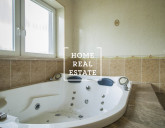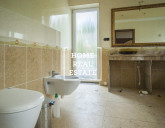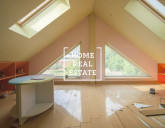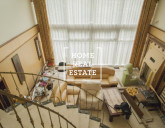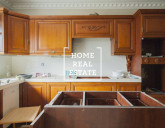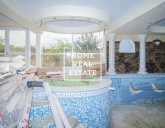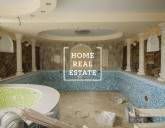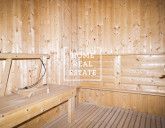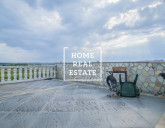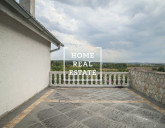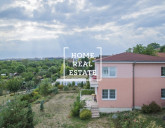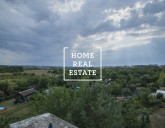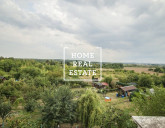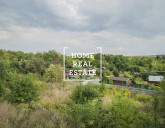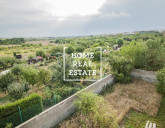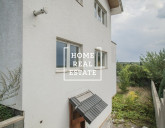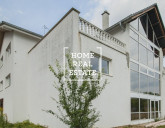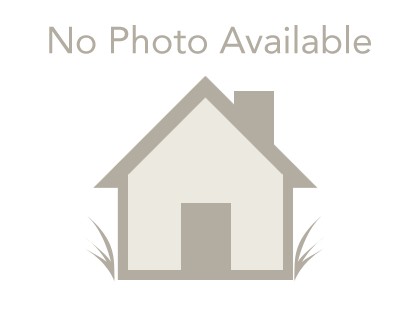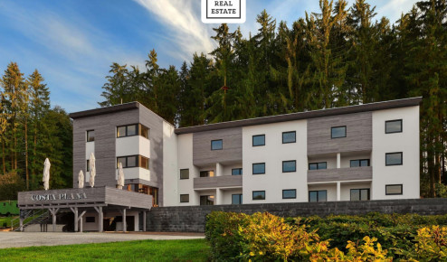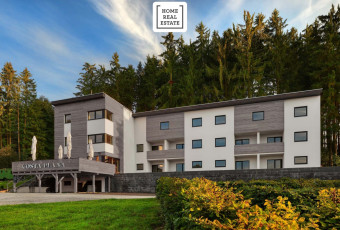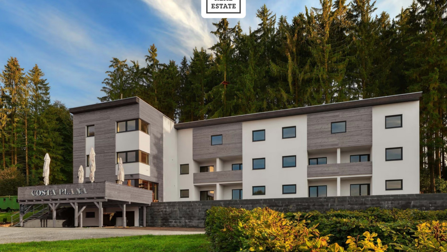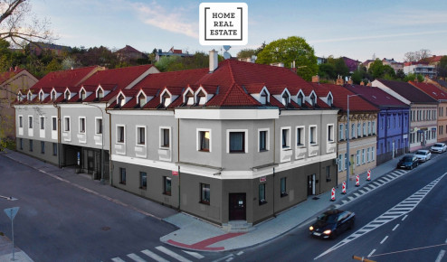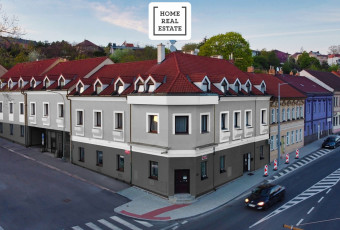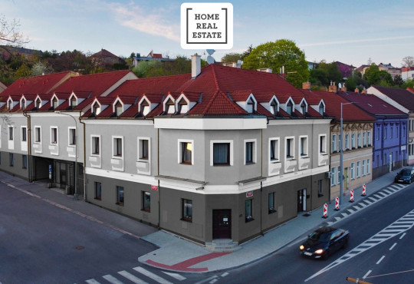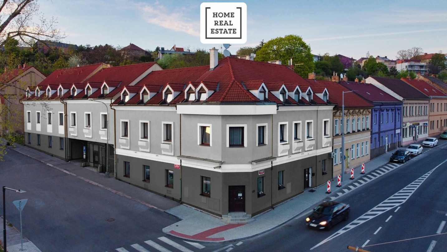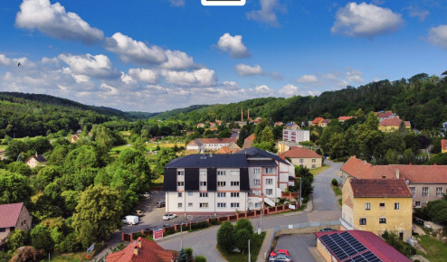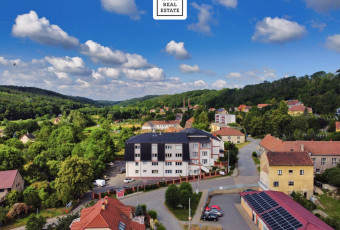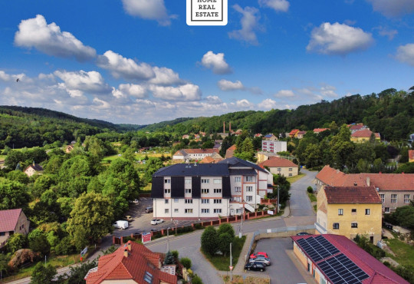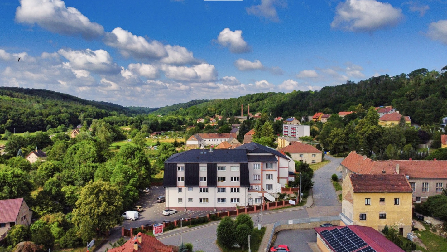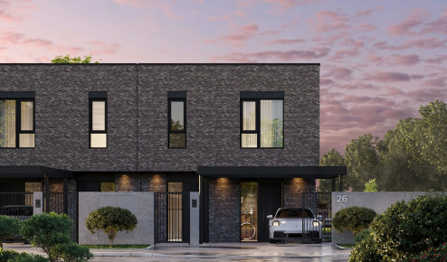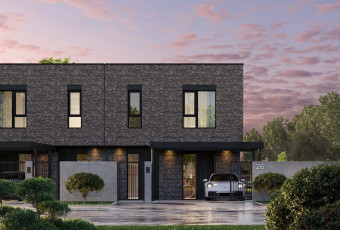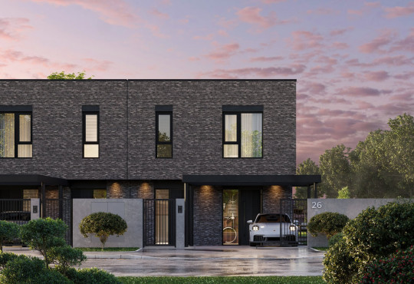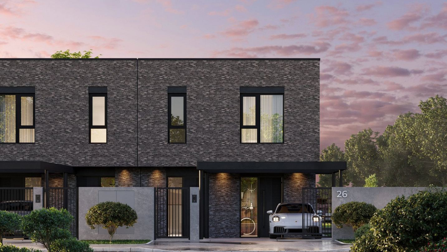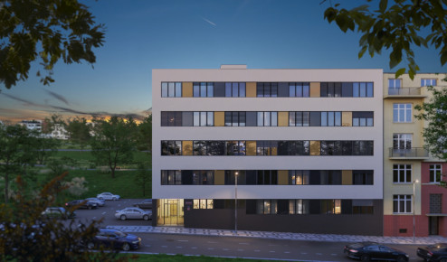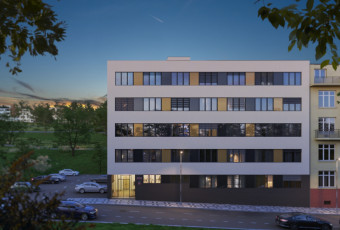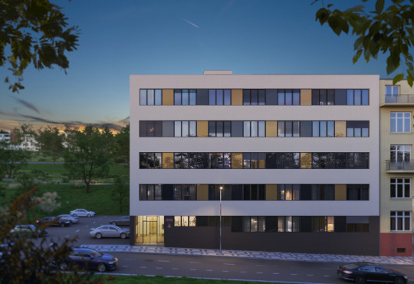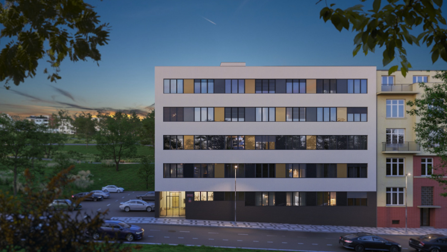
Sale house monument / other, 518 m2 - Božídarská, Praha 9
ID:
29530
Offer:
Sale
Group:
Monument / Other
Usable area:
518 m2
City:
District:
City district:
Status:
Realized
PDF:
«Home Real Estate» dares to offer a family villa in Horní Počernice. The house stands in the middle of a beautiful garden in an attractive quiet location combining proximity to nature and all civic amenities, while within easy reach of the city. The ground floor provides a generous living room with panoramic views over an 8-meter high glass wall, with a seating area and a fireplace. There is also a large partially equipped kitchen, a dining room with a bar, a common room for billiards, a study with a piano, an entrance hall with a walk-in cloakroom, a bathtub with a guest toilet and access to a double garage. All beautifully decorated with wooden panels and elements. Villa details: 3 floors, 10 rooms of which 5 bedrooms, 4 bathrooms with toilets Interior: 518 m2 Terrace and balcony: 89 m2 Garage: 36 m2, for 2 cars Built-up area: 283 m2 Garden: 565 m2 Land: 848 m2 Side plot : 1045 m2 Upstairs we find 5 bedrooms, each with access either to a balcony or to one of the spacious terraces, which offer a wonderful view of the surrounding area. Most noteworthy is the richly furnished master bedroom with en suite dressing room, en-suite bathroom with Jacuzzi, shower, toilet, bidet, double washbasin and also with entrances to its own north and south terraces. Another interesting feature is a two-storey children's room, where downstairs is an ordinary bedroom, but upstairs is a cozy attic room, which children's imagination was easily painted into a cave of natives or a mysterious lair of a superhero. On the lower ground floor connected to the garden there is a relaxation center with a large heated pool, stone whirlpool, Finnish sauna, gym, shower, toilet, technical facilities and laundry space. The interior is completely in line with the style of the villa. The floors are parquet and marble tiles, the living room is decorated with a fireplace and a spiral staircase. Heating is a gas boiler. The house includes a garage for 2 cars and land. The sale also includes a side plot with an area of 1045 m2, which has the shape of a rectangle and is connected to all utilities. It is partially fenced with a metal net and an access road with public lighting leads to it. Another family house can be built on the plot or left as a garden. The house is not furnished and is now before reconstruction. It will be cleared and repaired to a condition in which it will only require adjustments according to the needs of the future owner. Sales price of the property 31,000,000 CZK We will be happy to send the floor plan of the house, important lines with information about the location and information about the fee to your email address. For more information about the property, the purchase procedure or to arrange a tour of the house, contact us, we will be happy to help you.
